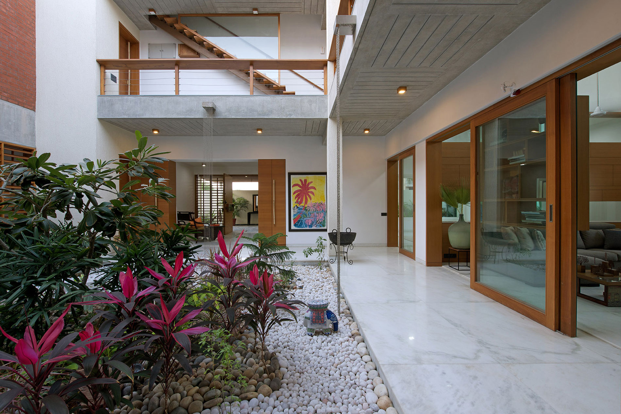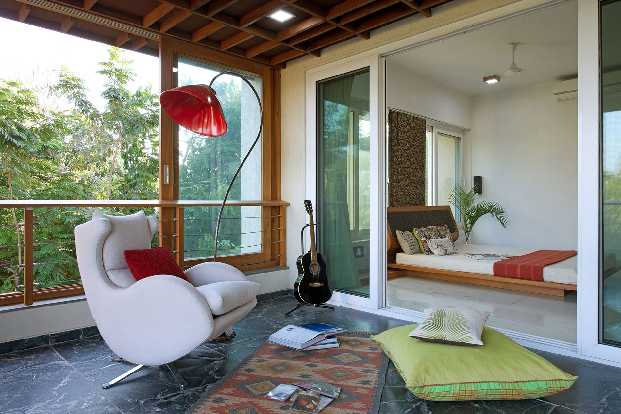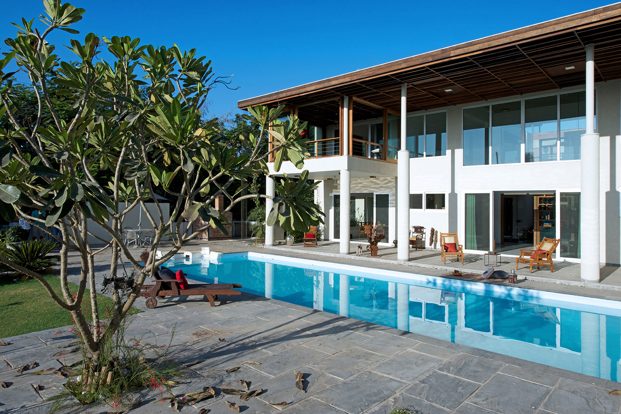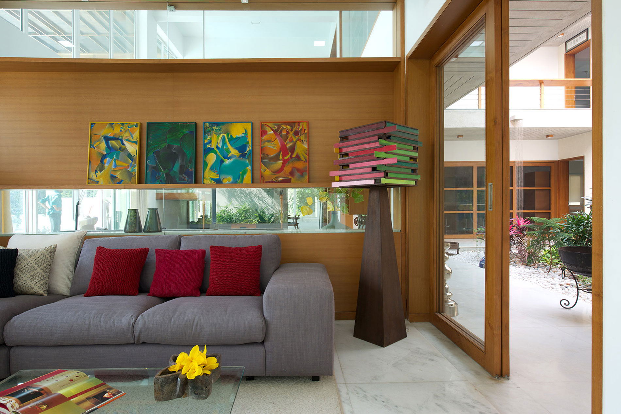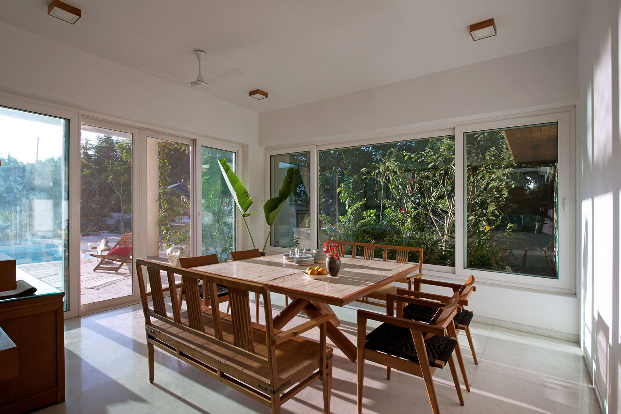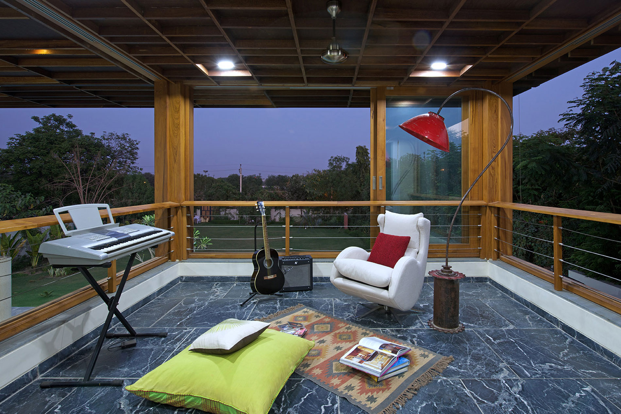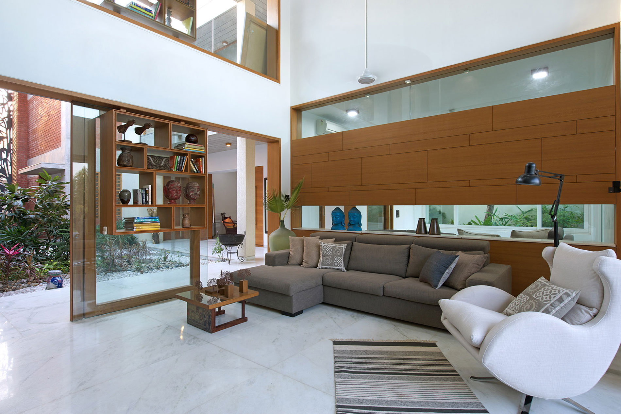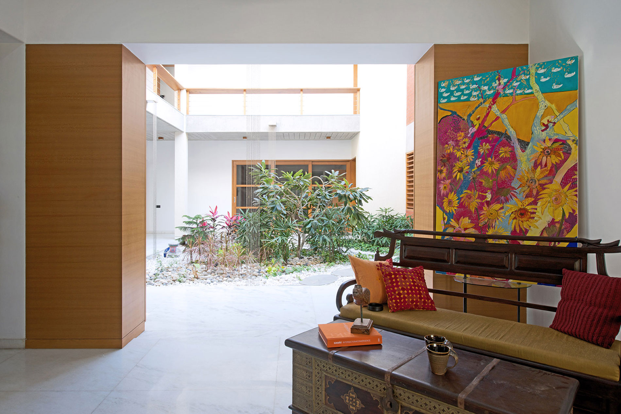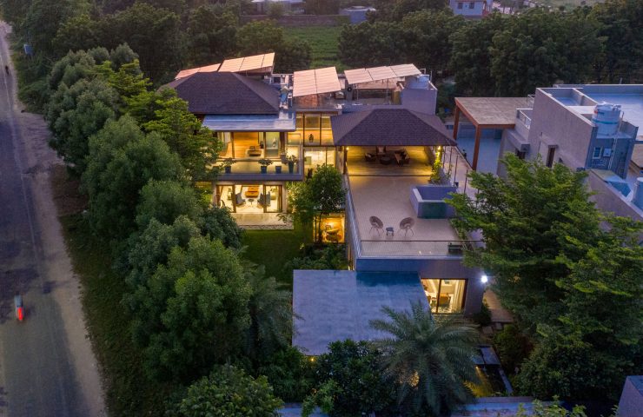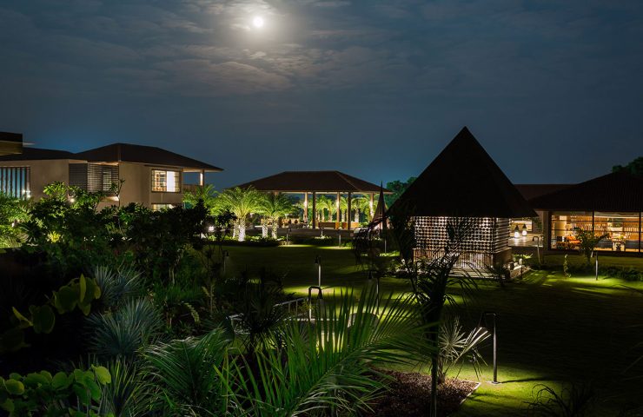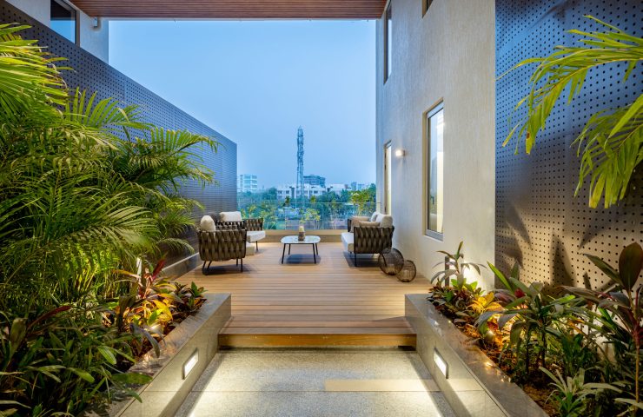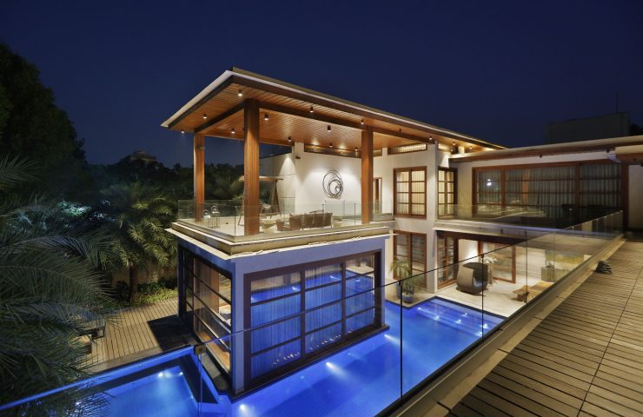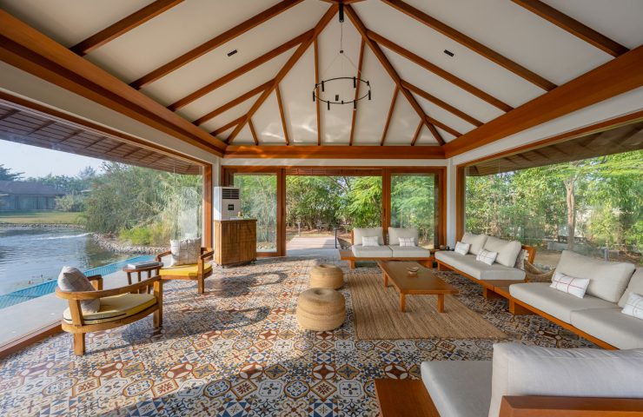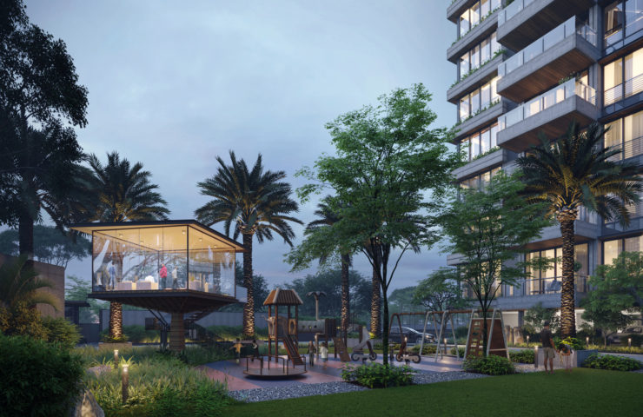The Brick House
Combining discreet family living with generous spaces for pleasure, the design of this house in Ahmedabad city, balances the constraints of the site with the alternating requirements for privacy and transparency. The balance between natural open spaces and earthy textures breathes out life into the design. The concept revolves around using exposed concrete and brick as key elements in the house, the bricks add onto the rustic aesthetic of the house. The house follows a simplistic design theory and a neutral colour palette. Soft furnishings such as curtains, pillows, rugs and other home decor elements have been used as a medium to add a pop of colour into the spaces.
The use of glass facades is quite extensive, glass as a medium for experimenting with light and space in design has always piqued the firm’s interest. These clear facades bring life into a boxed-in space. It allows the space to breathe in the surrounding nature, and it makes the space appear larger because glass does not create a visual obstruction and fools the eye into believing that the space is indeed infinite.
The house is arranged primarily over two levels, it opens up in a double heighted foyer and leads you into the living room. The entertainment and private seating area on the first floor also become interesting areas to host parties and entertain people. Each space is well ventilated and lit from windows and glass walls around the house. The design is meant to be energy efficient and easy to maintain. The plan is arranged to encourage indirect movement between spaces, symbolically slowing the flow of energy through the house.



