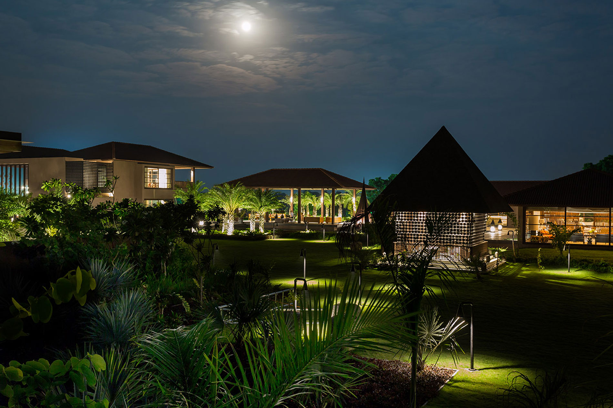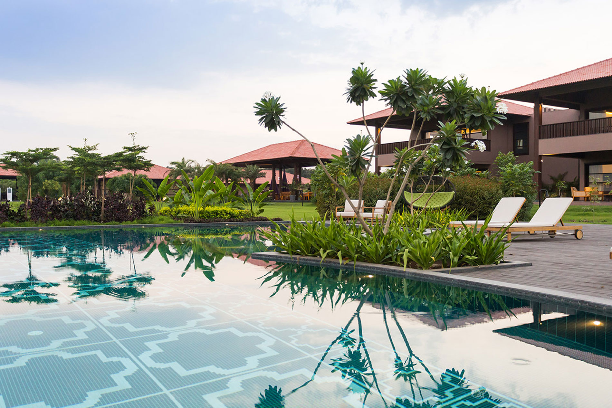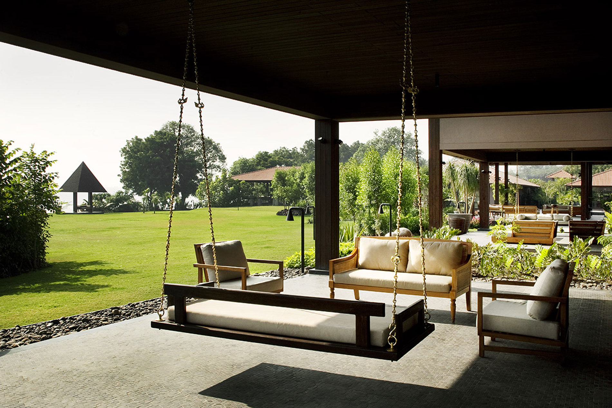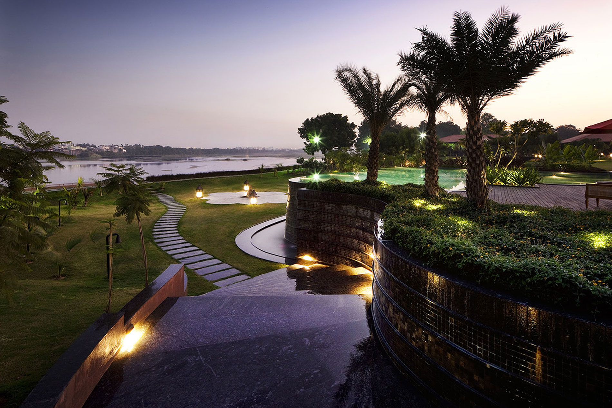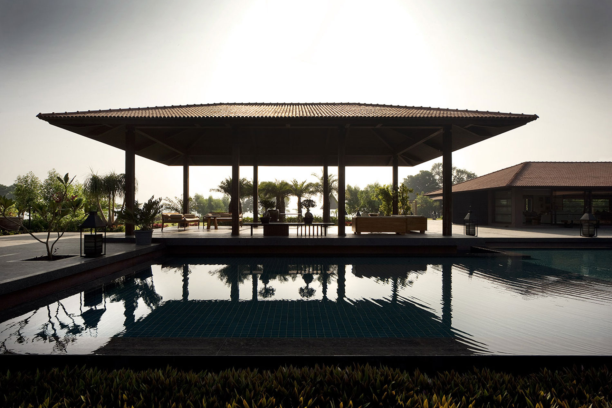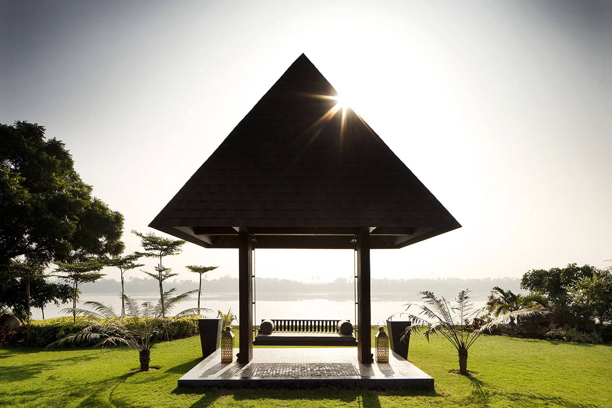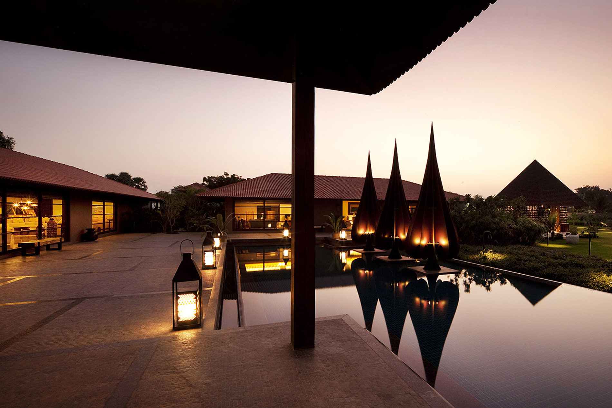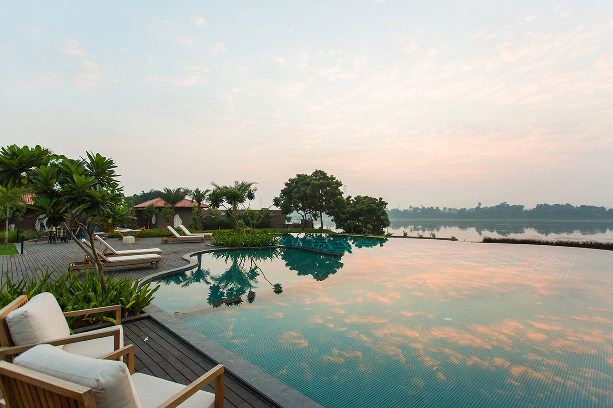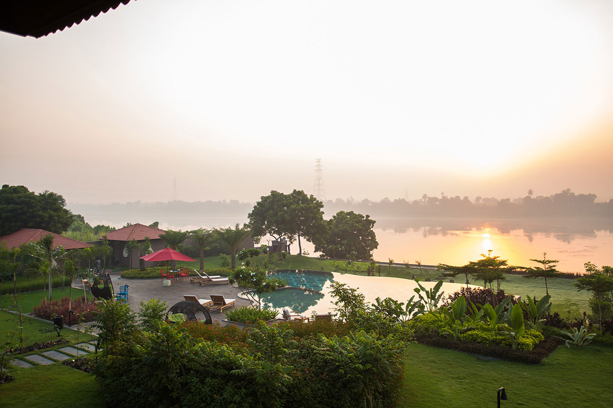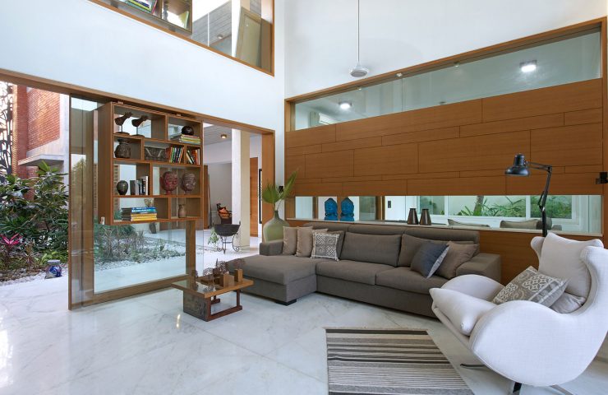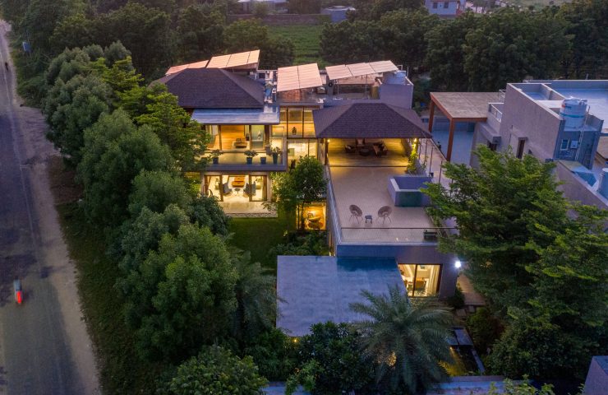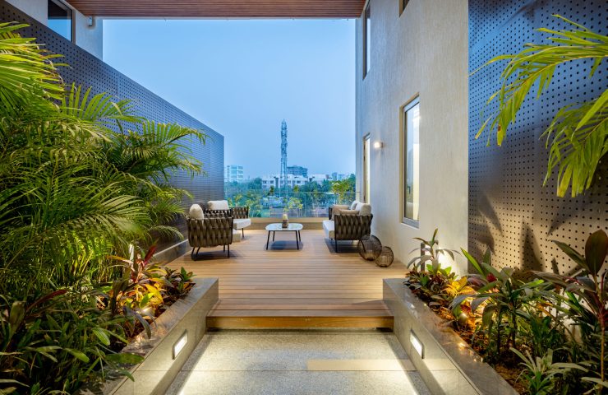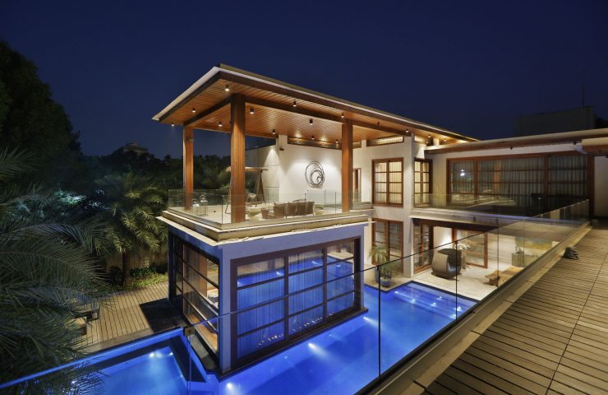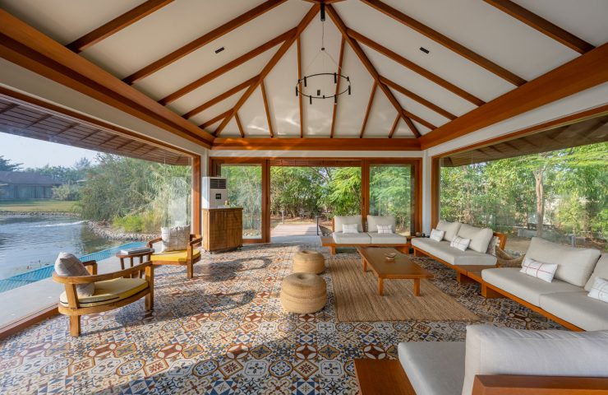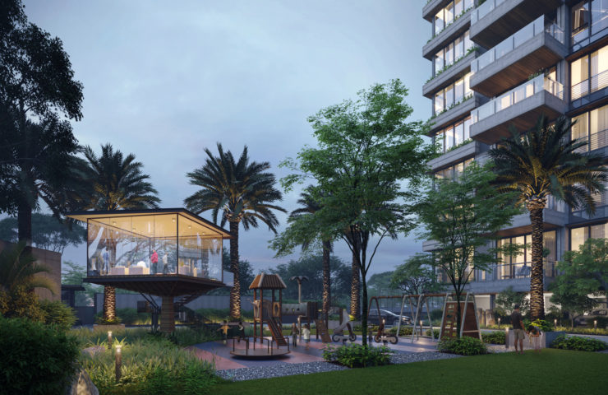The Village House
The Village House is located on the northeastern fringe of Surat, a thriving mercantile city on the Gujarat coast, halfway between Mumbai and Ahmedabad. The entry sequence is choreographed as a narrative of anticipation, enhanced by partial glimpses, unfolding vistas and transitions of tactility. From the loftily roofed porte-cochere, replete with an ornately crafted timber chandelier, one passes through a chamfered earth-toned gateway to a small courtyard-a threshold-enclosed by high purple walls.
The gardens are ceremoniously revealed from a “public plaza” beneath the lofty upturned eaves of the entry pavilion. In a time-honoured tradition, this estate was conceived as a set of pavilions and pleasure gardens for continuous conviviality.
When viewed from a distance, the soaring structure of the entry pavilion takes the form of an inverted pyramid, and serves as a formal outdoor entry lobby for guests invited to the frequent and well-attended gatherings for which the Village House was designed. The owner had grown up in a village in Western Gujarat, and when commissioning the project, one of his initial queries was quite succinct…”Why can’t we have houses like those in the villages?”
As in a typical Gujarati village, the villas and enclosed pavilions were built with plaster walls and pitched roofs of terracotta tiles. The walls all have an earthy coffe-coloured tone, which diminishes the massing of the buildings, so that they might recede behind the brightly coloured waves of vegetation. Whilst the planning of the site and the buildings of the Village House was orthogonal, it was not rigidly modernist and the juxtaposition of components responded to natural requirements and constraints, and to intuitive placement, which might also be described as a calculated randomness.



