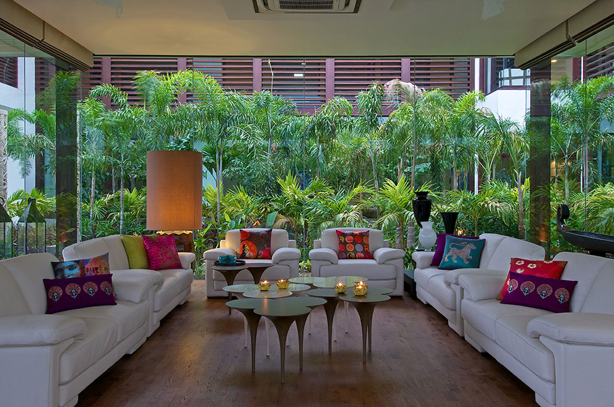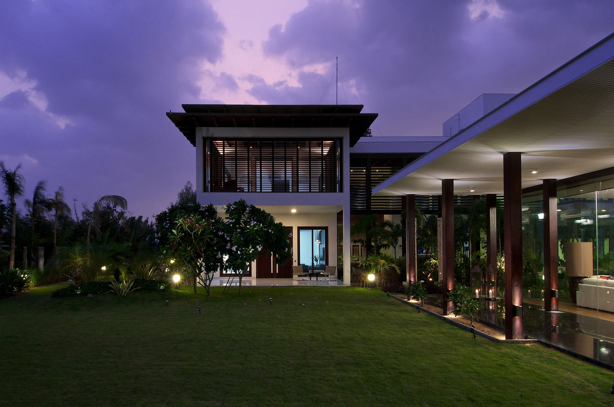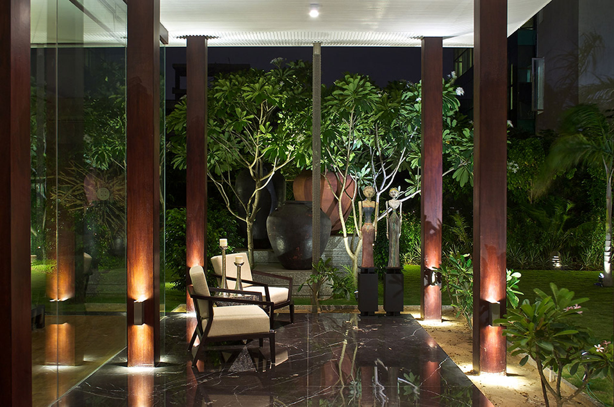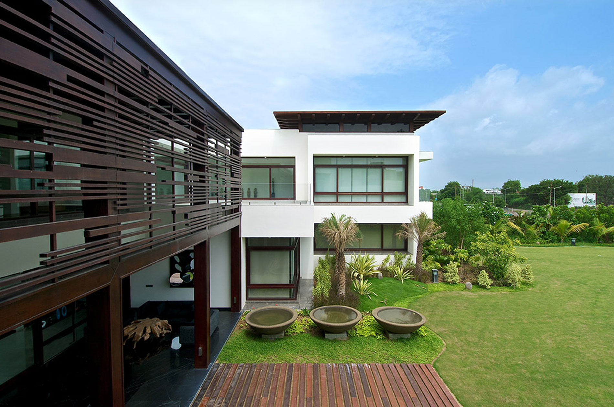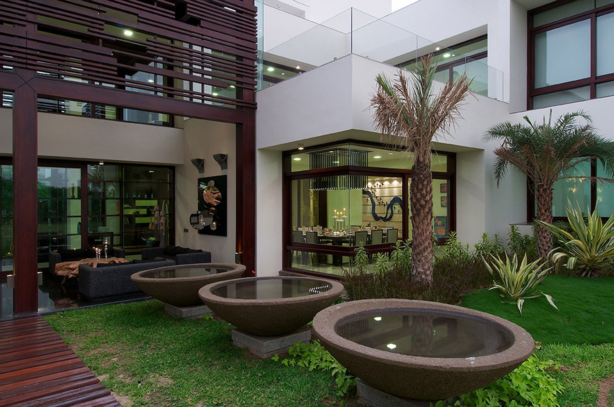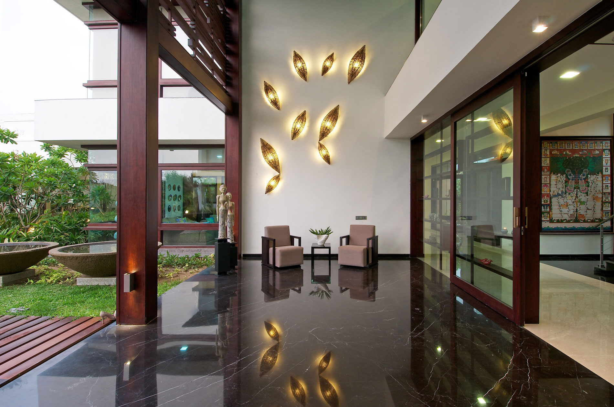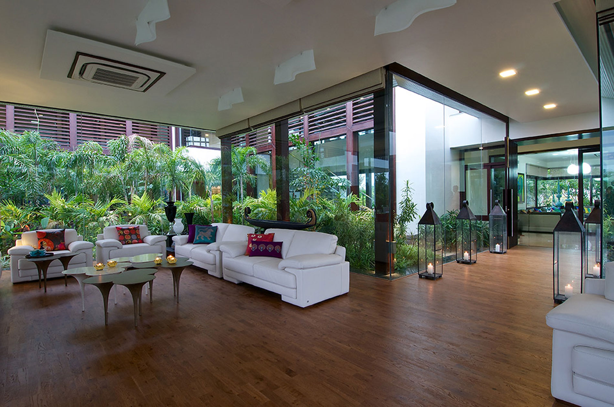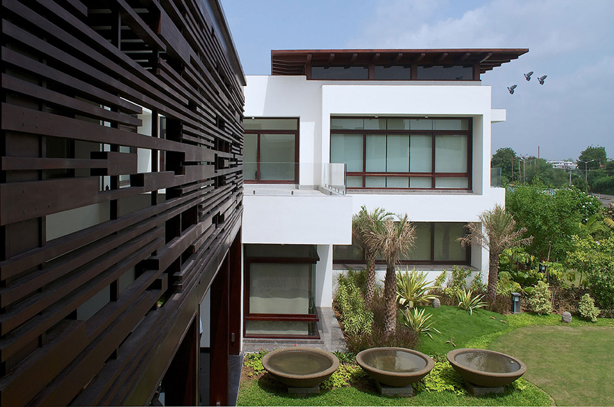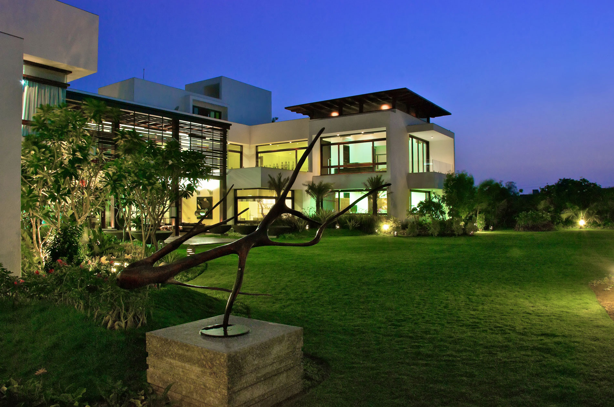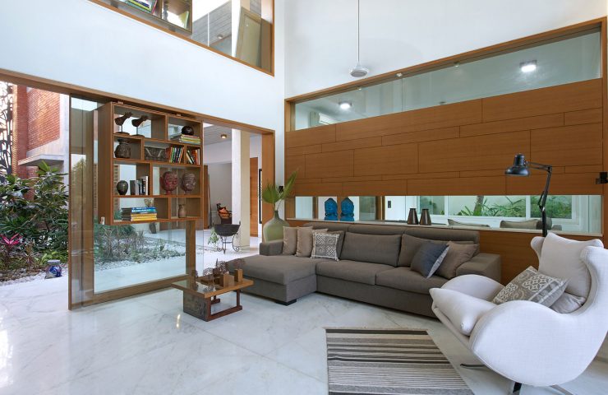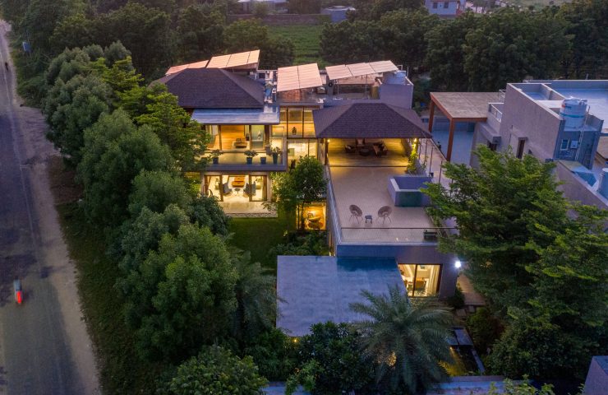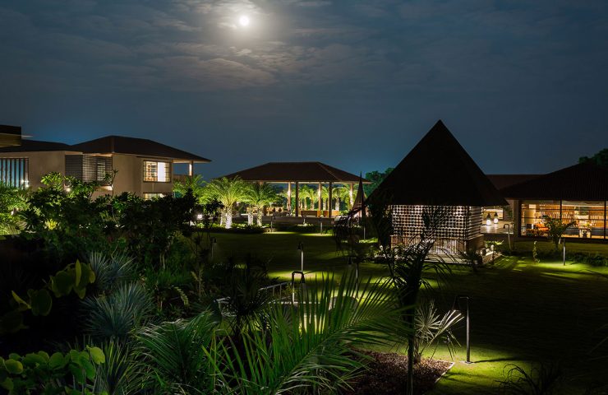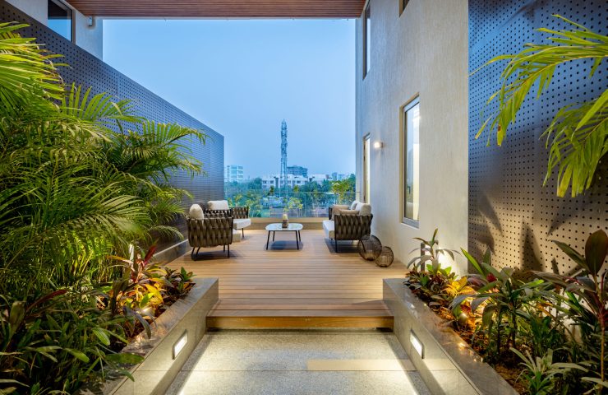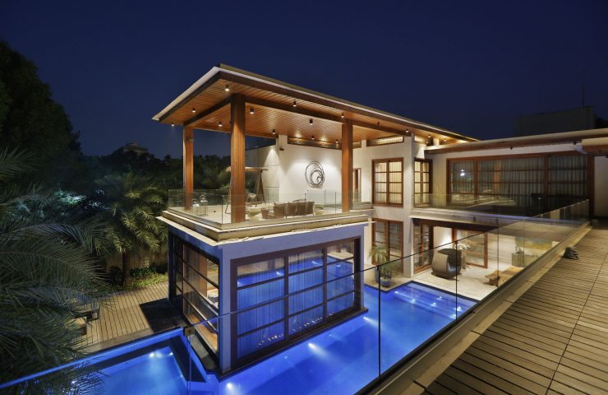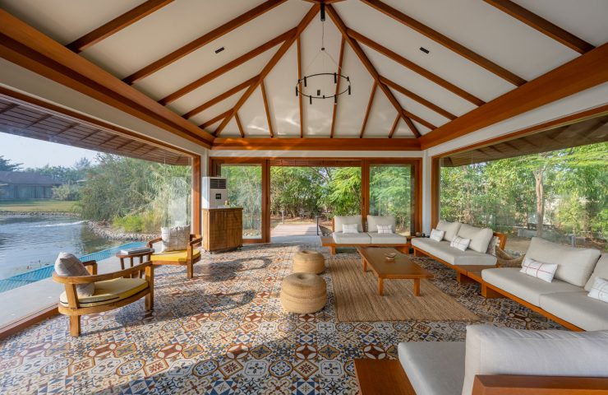The Frill House
Poised on the southern tip of Ahmedabad– the walled city– the landscape and location for this house is spectacular. The striking feature of this house is that it has been carefully designed in accordance with the climate conditions in the area. It has a summer garden and a winter garden. The plan forms a “Z” creating a south and a north garden. The south garden can be described as a little forest with massive trees and diverse plantation, this creates a shadow over the house during the hotter months. This south garden also creates a refreshing spot to watch the morning sun come up and light up the facade. On the contrary, the north garden has a linear landscape and gets an equal share of light and shadow throughout the day. It turns out to be the ideal spot for hosting dinners and gatherings. This part of the garden is shadowed by the mammoth house and is used extensively in the summer days. The south facade has a linear pathway with gardens on either side, it takes us to the grand living room which is surrounded by tall and omnipresent palm trees.
The client is an imaginative patron and the brief was ambitious, comprising generous living and dining spaces, together with seven bedrooms, a study and guest and staff accommodation. The layout has been worked out such that each room has an exclusive view to the gardens.
Each space has its own personal equation with the gardens. The glass windows smoothly create beautiful open surfaces. Glazed, with sliding doors that dematerialise the boundary between house and terrace, the outdoor spaces form a natural and fluid extension of the interiors, in the Indian tradition.
“The confluence of spatial configurations gives rise to a rich array of delightful places”
John Doeer - Unix Inc.


